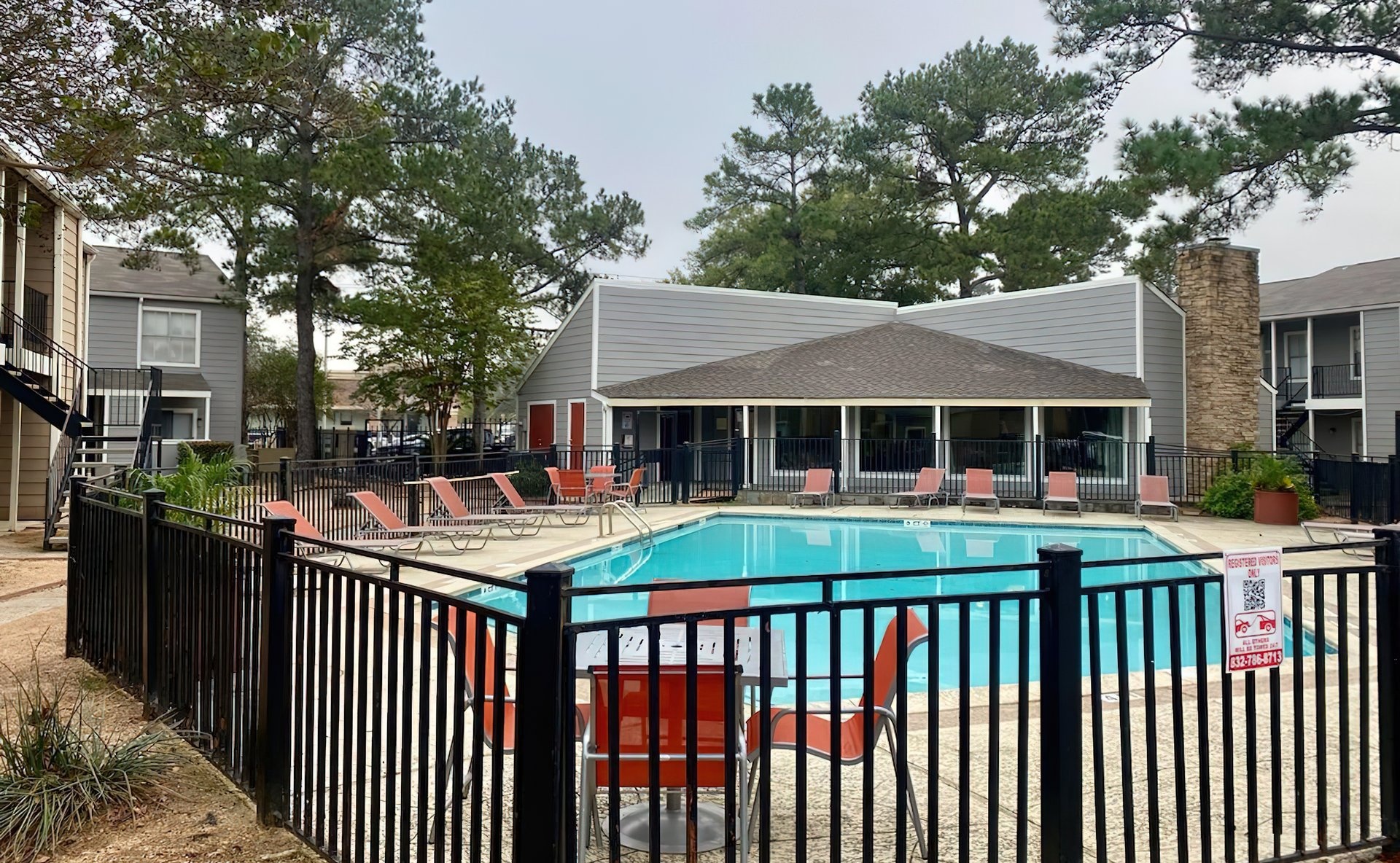Home is Found Here
Location
550 Normandy Street
Houston, TX 77015
Apply Now
E-Brochure
Floor Plans
Houston, TX 77015
Office Hours
Refer A Friend
Mon-Fri: 8:30 AM-5:30 PM
Sat: 10:00 AM-5:00 PM
Sun: Closed



